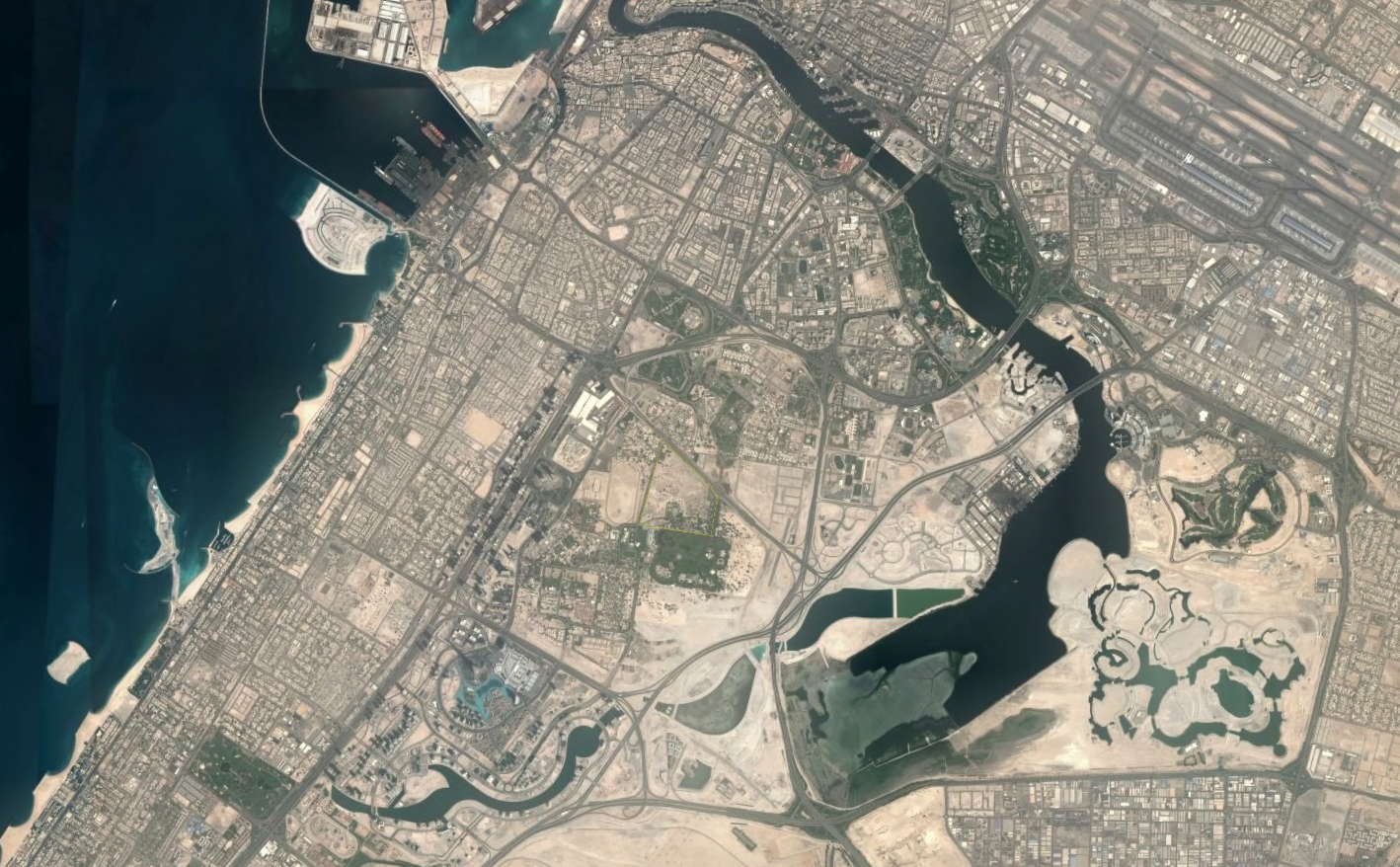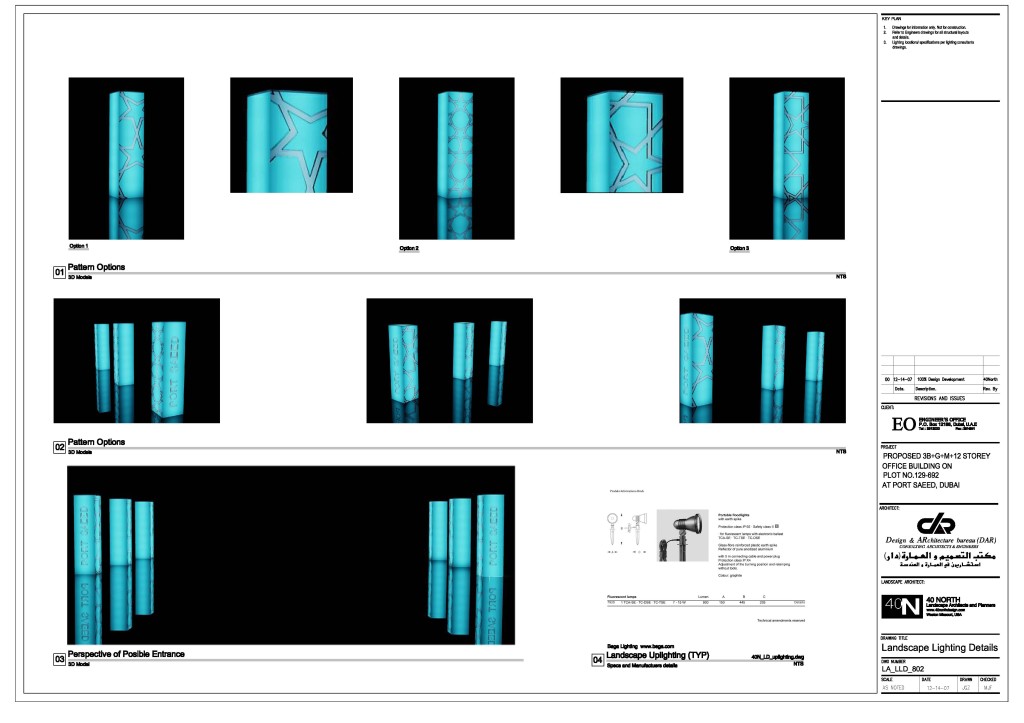Location: Port Saeed District, Dubai, United Arab Emirates
Scale: 10,000 Square Meters)
Client: EO
Design Team:
DAR Architects + 40NORTH
Construction Cost: Undisclosed
Scope: Full Design Services
This mixed use commercial project is located at the heart one of the Dubai’s fastest growing commercial areas, Port Saeed. Rising out of the site is a multi-level commercial building designed by Dubai-based architects, DAR. The street level urban environment supports a range of retail and food outlets and was designed to compliment and reinforce the modern style of architecture. Large palms and trees were utilized to create shaded break-out spaces and secondary plazas for shoppers and office employees to sit and relax. The inclusion of water in the design provides a sense of physiological cooling and provides subtle white noise throughout the day.
40NORTH provided full service landscape architecture services for the project, from conceptualization of the spaces to construction documents and project administration. This project was designed in 2008, partially completed in 2009-2010, and currently is one of the many projects around the world that has been started but never fully realized to it’s full potential.



