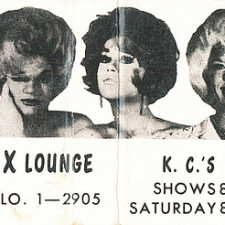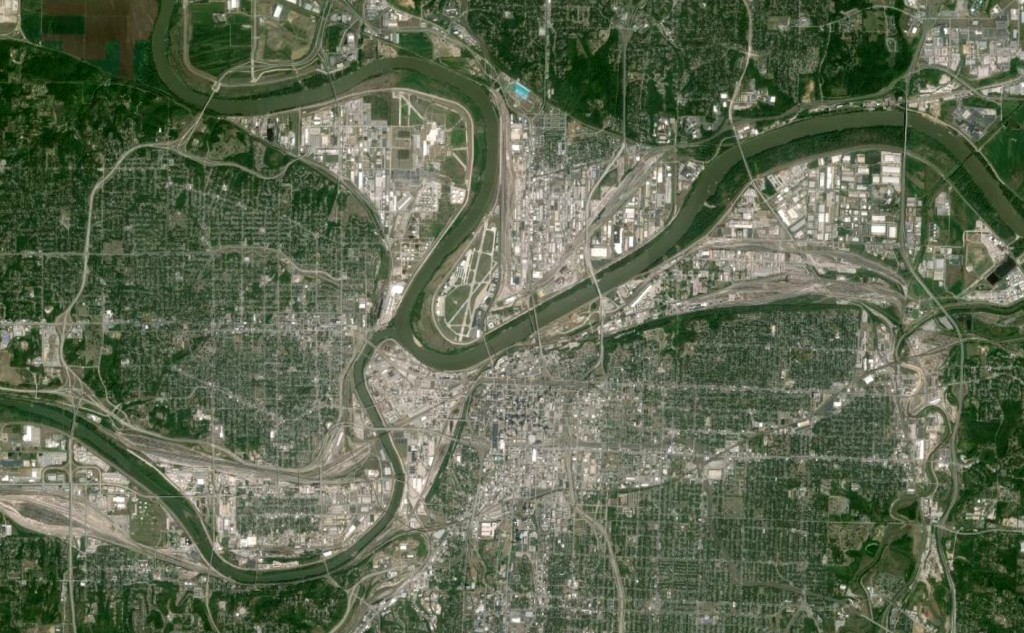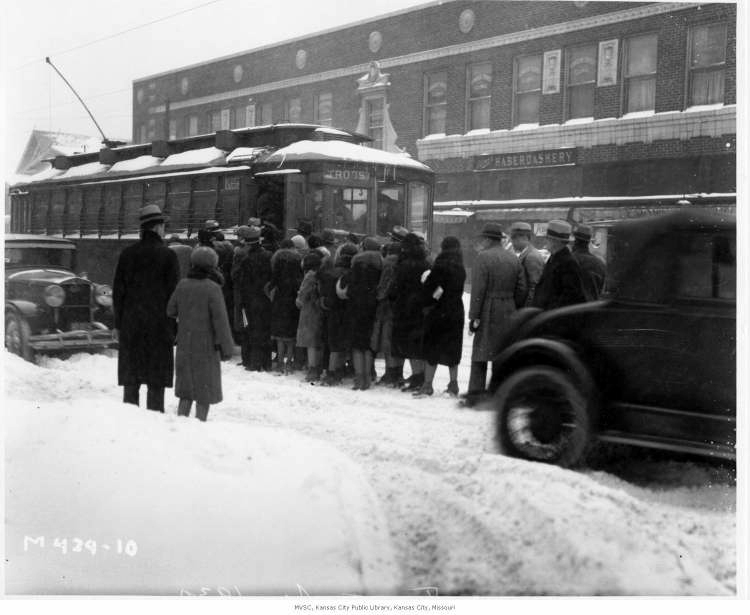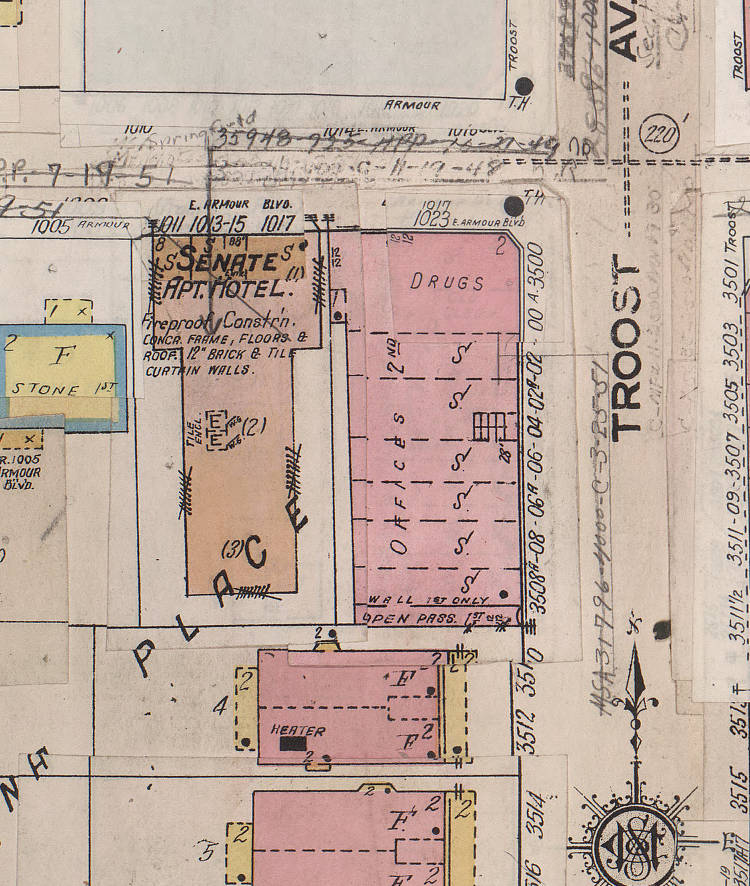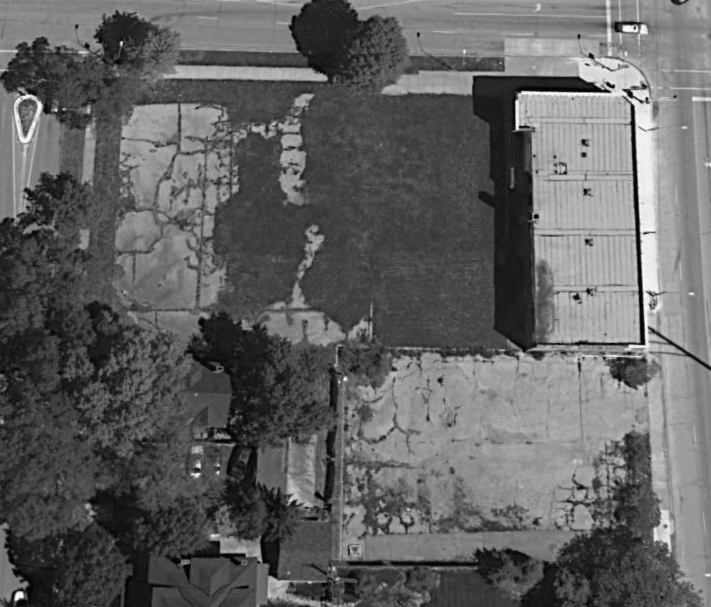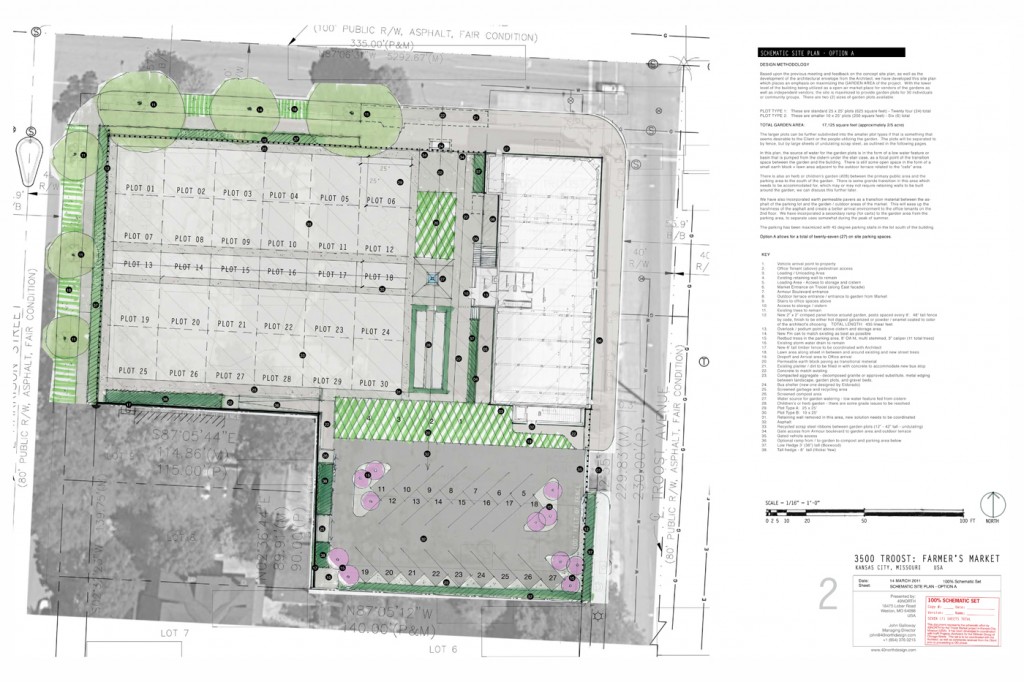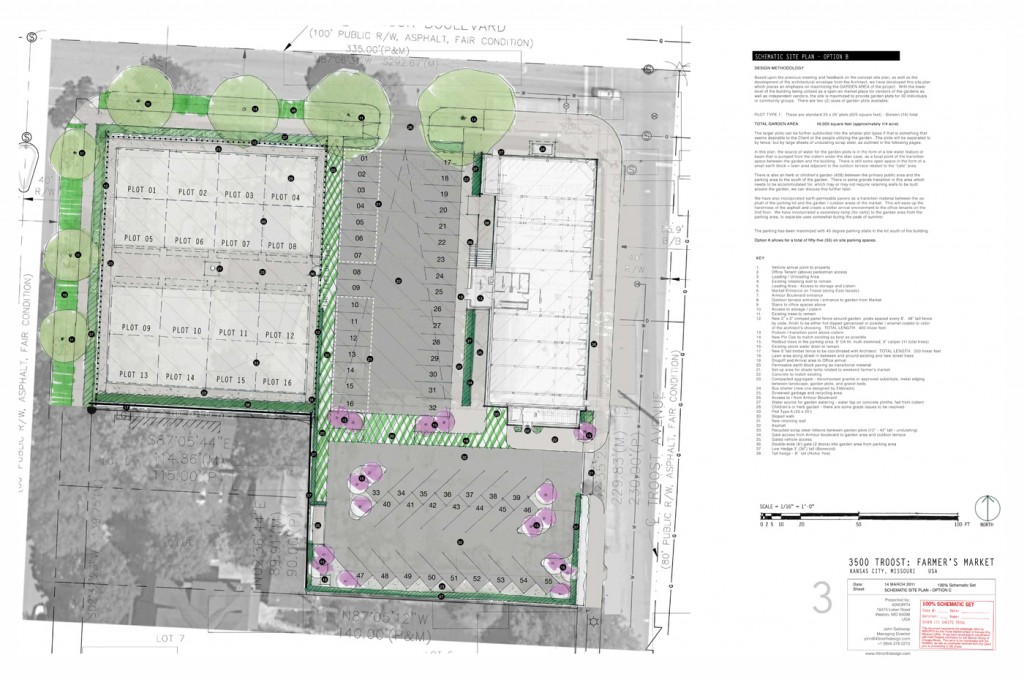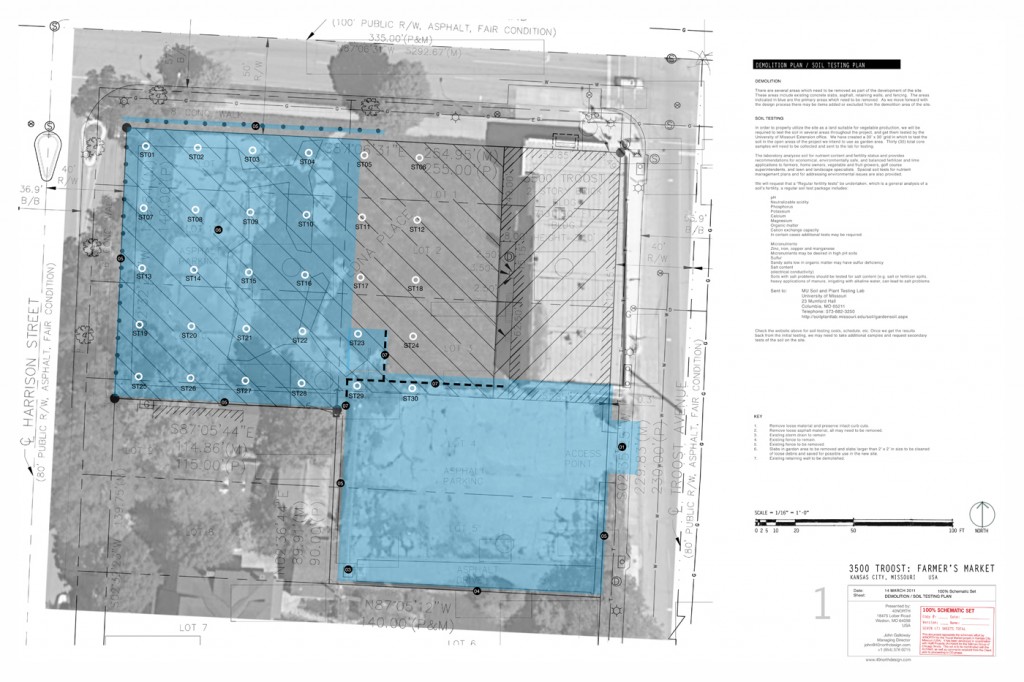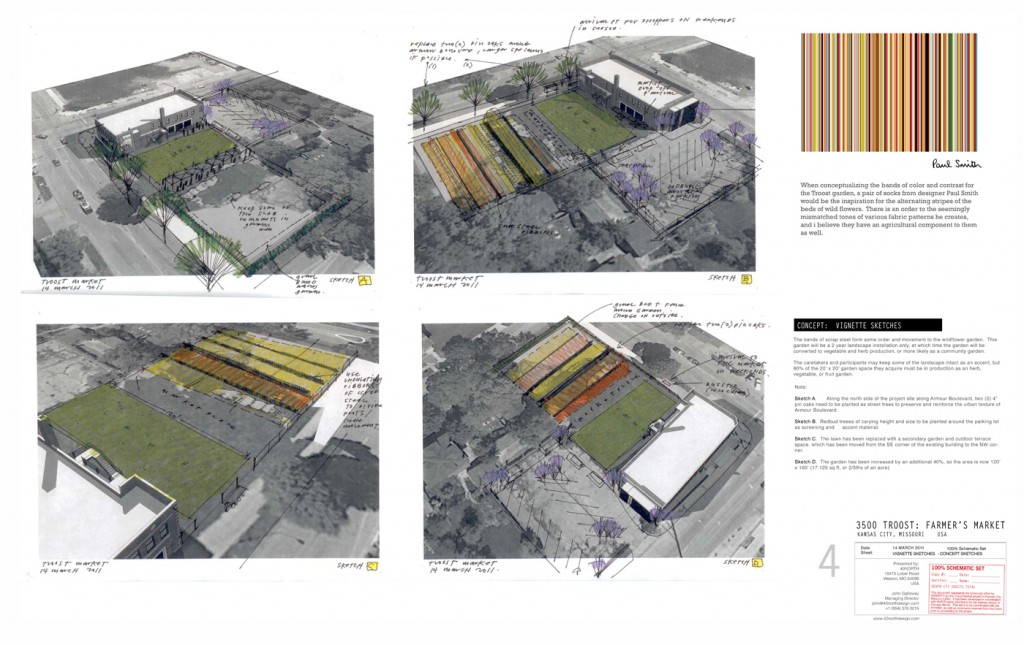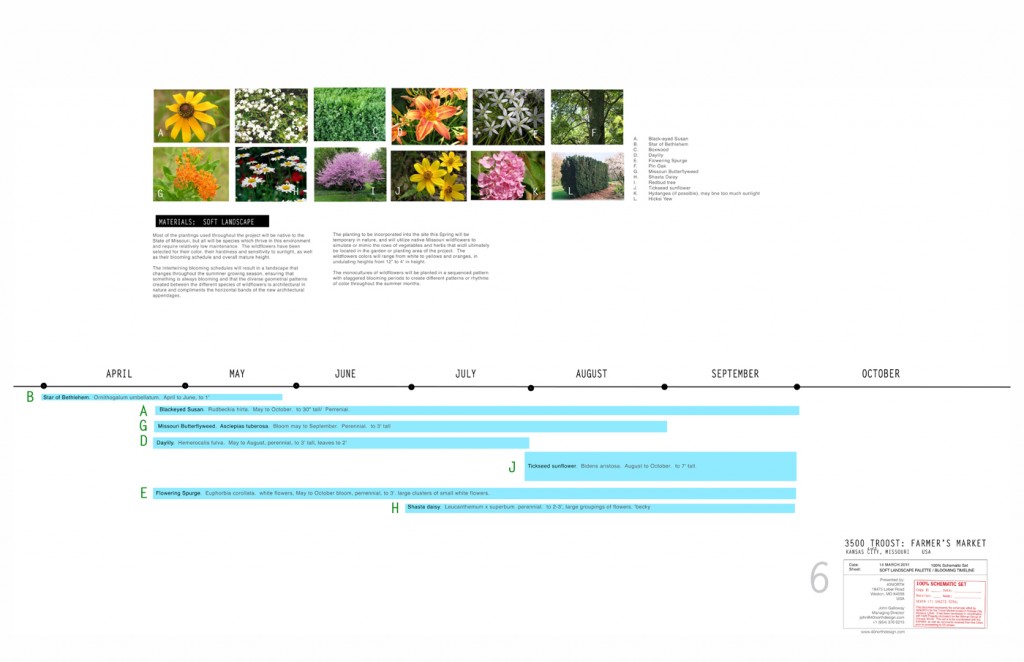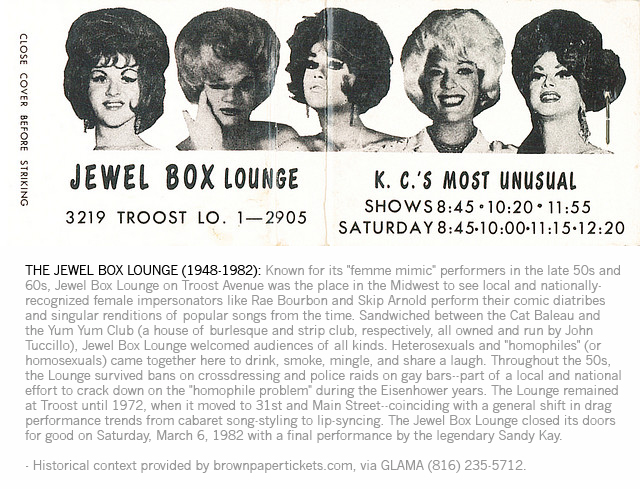3500 TROOST
Location: Kansas City, Missouri (USA)
Scale: 1.2 Acres
Client: Siliman Group
Design Team: Hufft Projects + 40NORTH
Construction Cost: Undisclosed
Scope: Concept and Schematic Design
The design brief from the client was to rehab the building into offices and retail, with an urban garden in the undeveloped portion of the site. Hufft projects of Kansas City provided the design direction for the project including the renovation of the existing building into offices, retail space, and an indoor farmer’s market on the ground floor.
40NORTH provided schematic documentation for the site work, including coordination with the University of Missouri Soil Testing Lab in Columbia regarding the contaminated soils. Options were provided to the Client regarding the size, scope, and operation of the community garden and possible farmer’s market on the ground floor of the renovated building. The development would be phased with the need for an instant landscape environment for the eventual garden space. The solution was sculptural in nature, which would be kept in place once the community gardens were developed fully.
Unbuilt.
Kansas City MO (USA)

